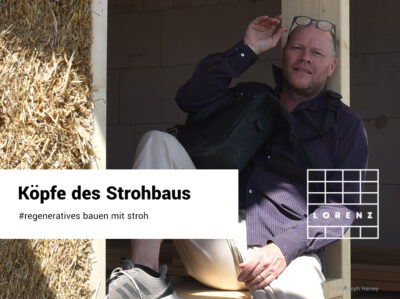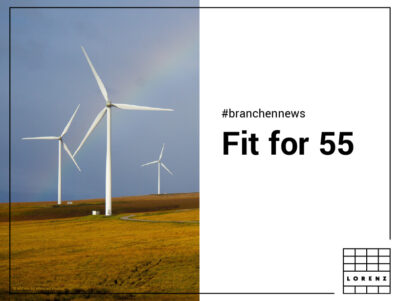Heads of the straw building

# The newsletter series:
What drives our industry and what personal story lies behind each individual actor? This interested us and we are happy to be able to ask our questions to real pioneers and visionaries. In this issue, Christoph Harney, architect of the “Kassel in Transition” project, is our LORENZ interview partner
What drives our industry and what personal story lies behind each individual actor? This interested us and we are happy to be able to ask our questions to real pioneers and visionaries. In this issue, Christoph Harney, architect of the “Kassel in Transition” project, is our LORENZ interview partner
You make straw construction. What drives you?
Straw construction is sensible and ecological. I come from the field of half-timbered renovation and am a trained carpenter, so I was no stranger to timber construction and straw insulation, but as an architect I worked a lot with standard materials.
We have already designed solid construction buildings without artificial ventilation or provided them with lime plaster. What I like most about straw walls is that they do not require vapor barriers or plasterboard – i.e. complex, mineral building layers. The wall can simply be plastered directly and creates a natural room climate. I also like the collaborative nature of the construction process itself – a lot of things have to be thought about differently and sometimes solved on site. This can only be done together and in close coordination, but it’s also a lot of fun.
How did you get into straw construction?
The initial spark for me was the “Kassel im Wandel e.G.” project, in which the building owners clearly spoke out in favor of a straw building. I quickly familiarized myself with it and am now convinced that straw construction will be an integral part of the “repertoire” of every construction company or architect. It is simply a good alternative economically and ecologically, given the challenges that are to be expected.
What do you think needs to happen in terms of innovation so that the topic becomes even more widespread?
The link between local agriculture and the construction site needs to be better so that the building really becomes a local product. On the other hand, certain, fixed grid dimensions would be an attractive thing, e.g. in terms of doors and accessibility.
Personally, I think that the wooden studwork should be even more visible and should be shown to advantage in reveals.
How do you see straw construction in ten years?
Straw construction will have established itself as an integral part of the building landscape, unfortunately, in my opinion, not for ecological reasons, but because of tangible economic aspects: the availability of materials, upcoming CO2 taxes, the need to save energy, straw will become indispensable do.
It will then go without saying that there will be expertise on certain types of grain, for example, or that there will be experts for straw insulation.
It goes without saying that we will talk about straw as a building material in a tremendous amount of detail.
Your dream straw construction project would be….
I call it Mega-Loop because it is a circular building covering an area of 1 hectare. It would be a housing project built on stilts to save on foundations and move away from soil sealing. It fits naturally into the landscape.
We thank you, Christoph, for sharing your thoughts!



